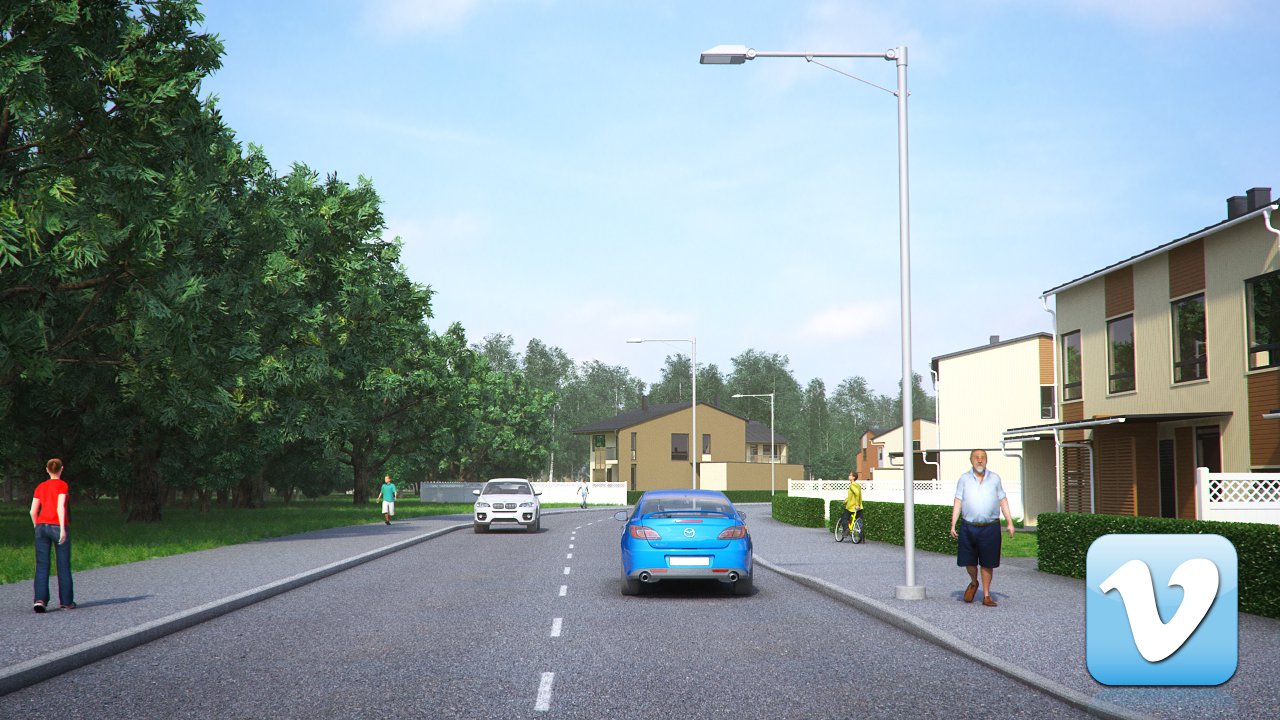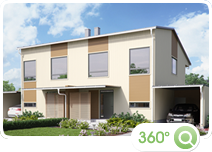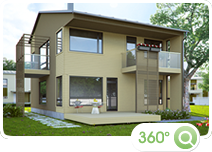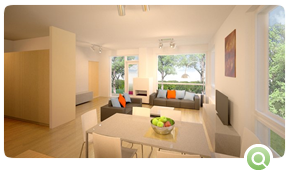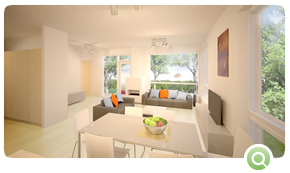New wholesome living environment
LIVING ENVIRONMENT
Sininõmme is a modern garden city located between Narva and Narva-Jõesuu, with residence and rest awaiting people who value nature and quiet. Sininõmme is a wholesome living environment where modern buildings stand beside parks and recreation areas and where a kindergarten and playgrounds are planned. The residential area with modern planning that will be created at Sininõmme in a few years is a separate green garden city with convenient access to Narva for work and business and to Narva-Jõesuu for a seaside holiday. The centre of the residential area houses a park forest with natural beauty, together with recreational areas and walking paths; Tõrvajõgi River flows though the settlement and its banks will be kept open for walkers.



